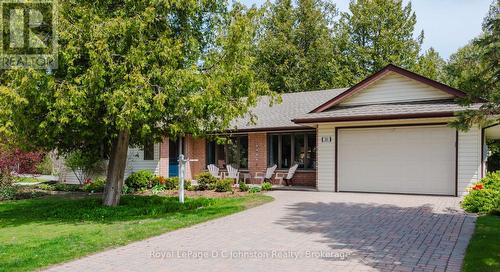








Phone: 519.797.5544
Mobile: 519.385.2385

200
HIGH STREET PO BOX 399
Southampton,
ON
N0H2L0
| Neighbourhood: | Saugeen Shores |
| Lot Frontage: | 69.5 Feet |
| Lot Depth: | 111.0 Feet |
| Lot Size: | 69.5 x 111 FT ; Corner lot |
| No. of Parking Spaces: | 5 |
| Floor Space (approx): | 1500 - 2000 Square Feet |
| Bedrooms: | 3 |
| Bathrooms (Total): | 2 |
| Bathrooms (Partial): | 1 |
| Zoning: | R! |
| Equipment Type: | None |
| Landscape Features: | Lawn sprinkler |
| Ownership Type: | Freehold |
| Parking Type: | Attached garage , Garage |
| Property Type: | Single Family |
| Rental Equipment Type: | None |
| Sewer: | Sanitary sewer |
| Structure Type: | Porch , Deck |
| Utility Type: | Cable - Available |
| Utility Type: | Sewer - Installed |
| Utility Type: | Hydro - Installed |
| Amenities: | [] |
| Appliances: | Garage door opener remote , Central Vacuum , [] , Dishwasher , Dryer , Garage door opener , Microwave , Stove , Washer , Window Coverings , Refrigerator |
| Architectural Style: | Bungalow |
| Basement Type: | Crawl space |
| Building Type: | House |
| Construction Style - Attachment: | Detached |
| Cooling Type: | Central air conditioning |
| Exterior Finish: | Vinyl siding , [] |
| Fireplace Type: | Free Standing Metal |
| Flooring Type : | Tile , Hardwood |
| Foundation Type: | Concrete |
| Heating Fuel: | Natural gas |
| Heating Type: | Forced air |