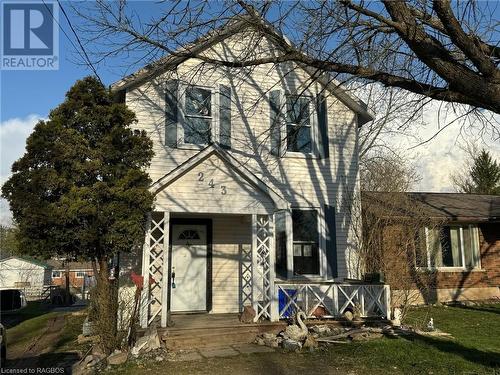








Phone: 519.797.5544
Mobile: 519.385.2385

200
HIGH STREET PO BOX 399
Southampton,
ON
N0H2L0
| No. of Parking Spaces: | 1 |
| Floor Space (approx): | 1440.00 |
| Bedrooms: | 3 |
| Bathrooms (Total): | 2 |
| Bathrooms (Partial): | 1 |
| Zoning: | R2 |
| Amenities Nearby: | Schools , Shopping |
| Ownership Type: | Freehold |
| Property Type: | Single Family |
| Sewer: | Municipal sewage system |
| Architectural Style: | 2 Level |
| Basement Development: | Unfinished |
| Basement Type: | Full |
| Building Type: | House |
| Construction Style - Attachment: | Detached |
| Cooling Type: | None |
| Exterior Finish: | Vinyl siding |
| Heating Fuel: | Natural gas |
| Heating Type: | Forced air |